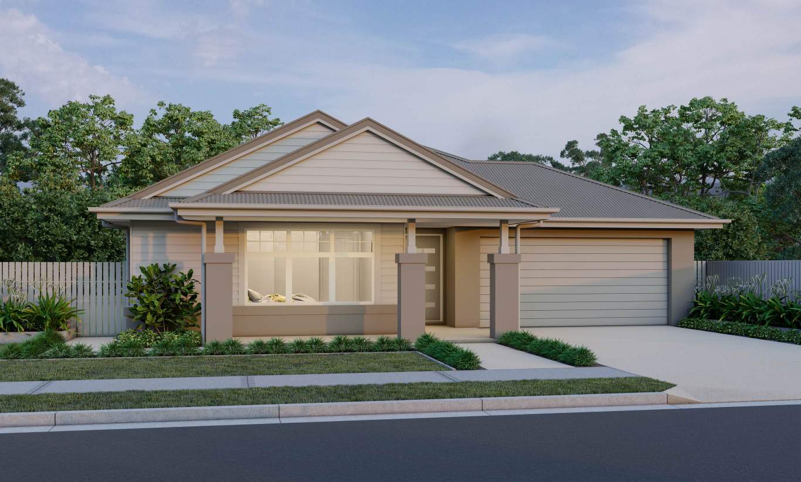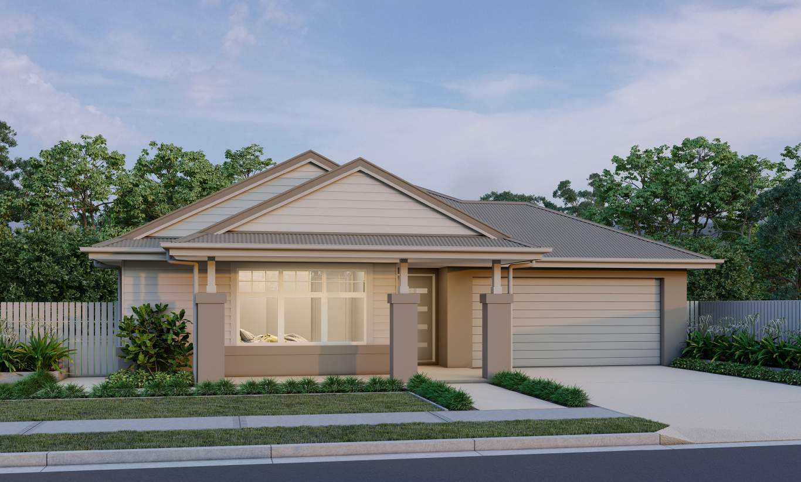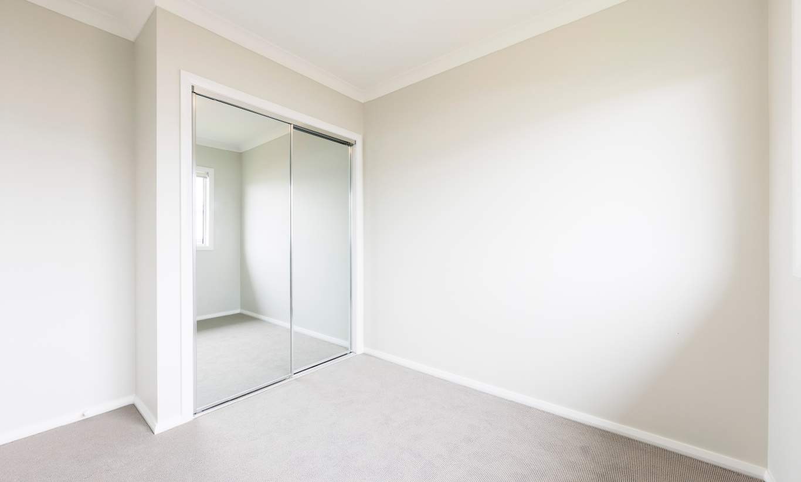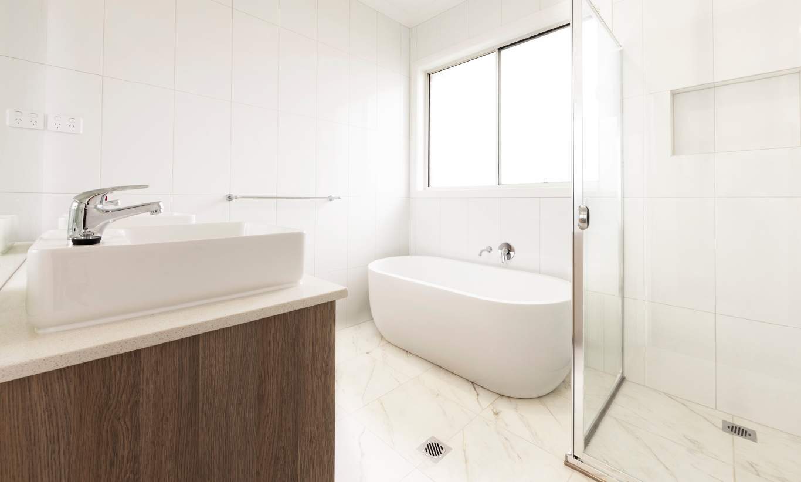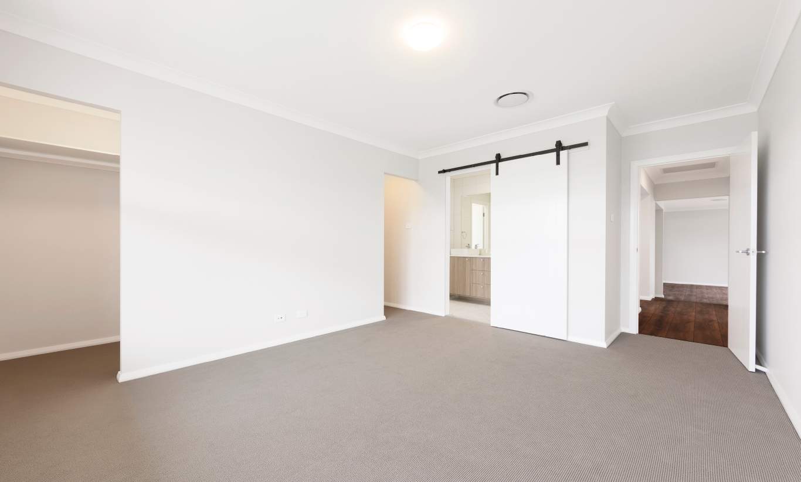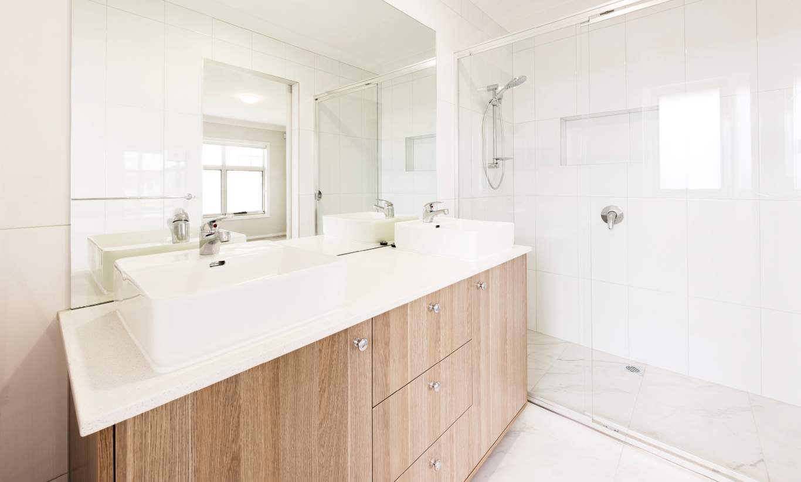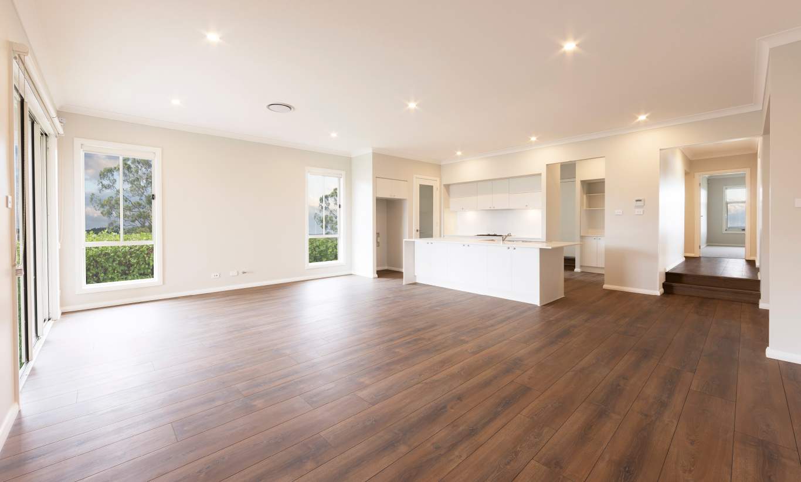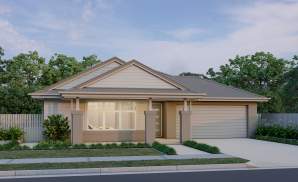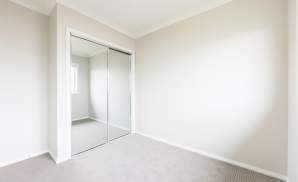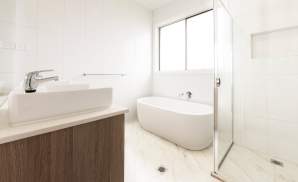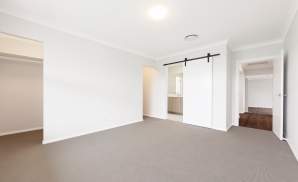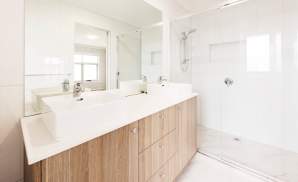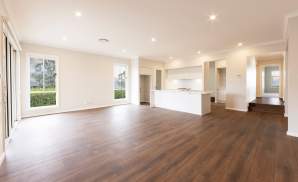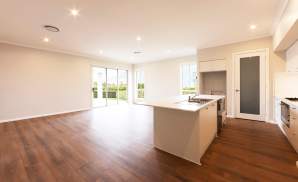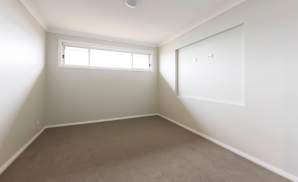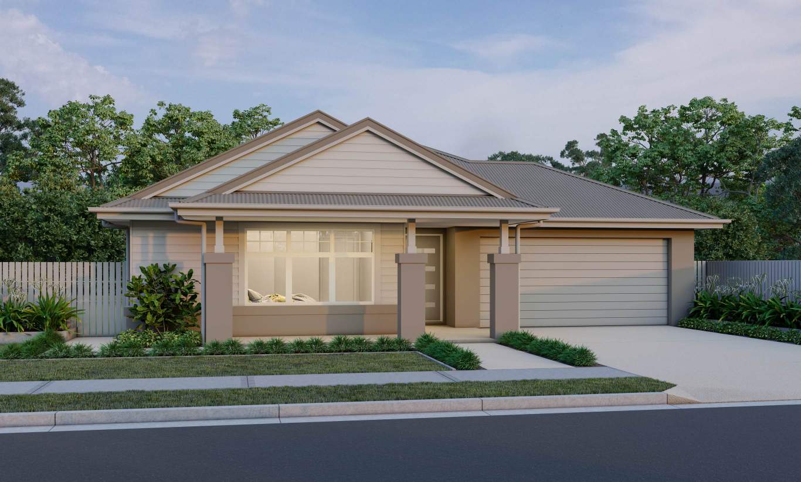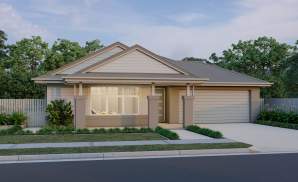Move in and start living:
October 2022
Package Details
Your dream home is situated in the picturesque location of Hereford Hill – Lochinvar.
Enjoy idyllic scenes of rolling hills and the natural environment in your dream Hereford Hill home.
If you’re after family friendly living in the heart of the Hunter Valley, look no further than the Penfold Hamptons, offering open plan kitchen, dining, and family spaces perfect for the whole family to come together, creating memories that will last a lifetime.
There is ample space for the kids to escape together in the multiple living areas or to their own space featuring 3 bedrooms, plus the adults can retreat to the generous master suite with dual walk-in robes and ensuite.
This home responds to your needs no matter what stage of life you are at, and this complete house and land package comes packed full of extras designed to enrich life’s pleasures and take the hassle out of the daily grind.
This new home is due for completion this September 2022, so it’s your last opportunity to move into a brand new Complete home within this exceptional living environment in which you will love to live.
PACKAGE INCLUSIONS:
- Supaloc precision engineered steel frame made with BlueScope TRUECORE® steel
- Landscaping inc turf to front and rear & garden to front
- Fencing, Driveway and Letter Box
- ActronAir ducted reverse air conditioning
- Flooring throughout. Ceramic floor tiles to main areas, porch & alfresco. Carpet to remainder
- Fisher & Paykel premium stainless steel appliances
- Smartstone benchtops throughout (ex laundry)
- Downlights throughout
- Security Alarm System
- Aluminium windows and flyscreens
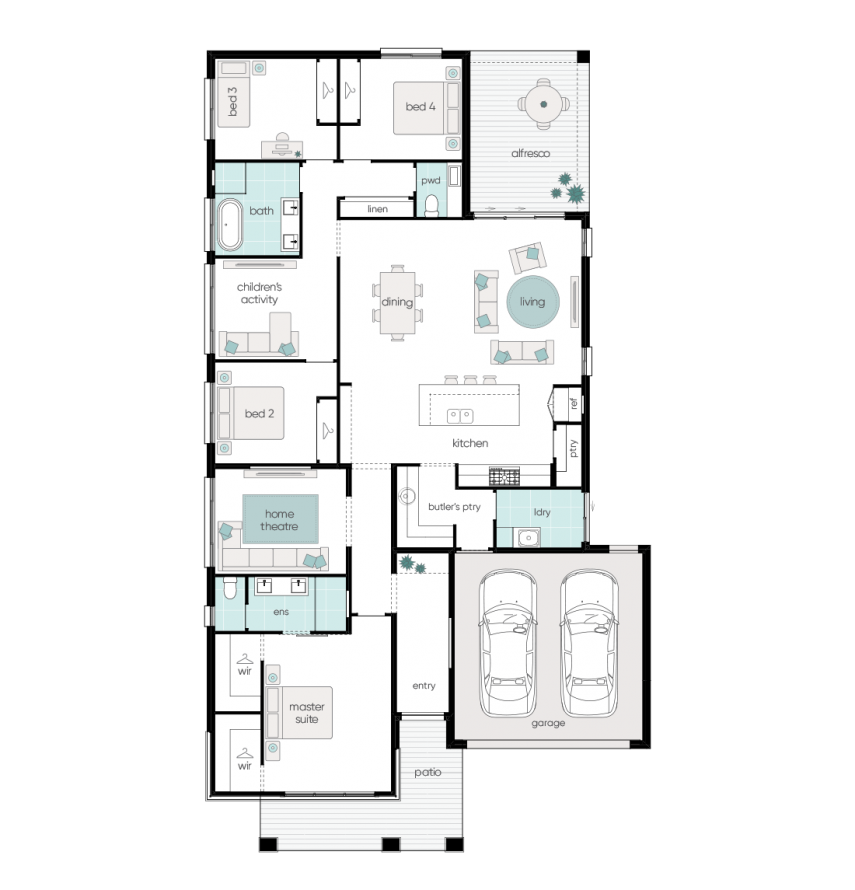
Room Dimensions
Additional Features
- Home Theatre
- Children's Activity
- Butler's Pantry
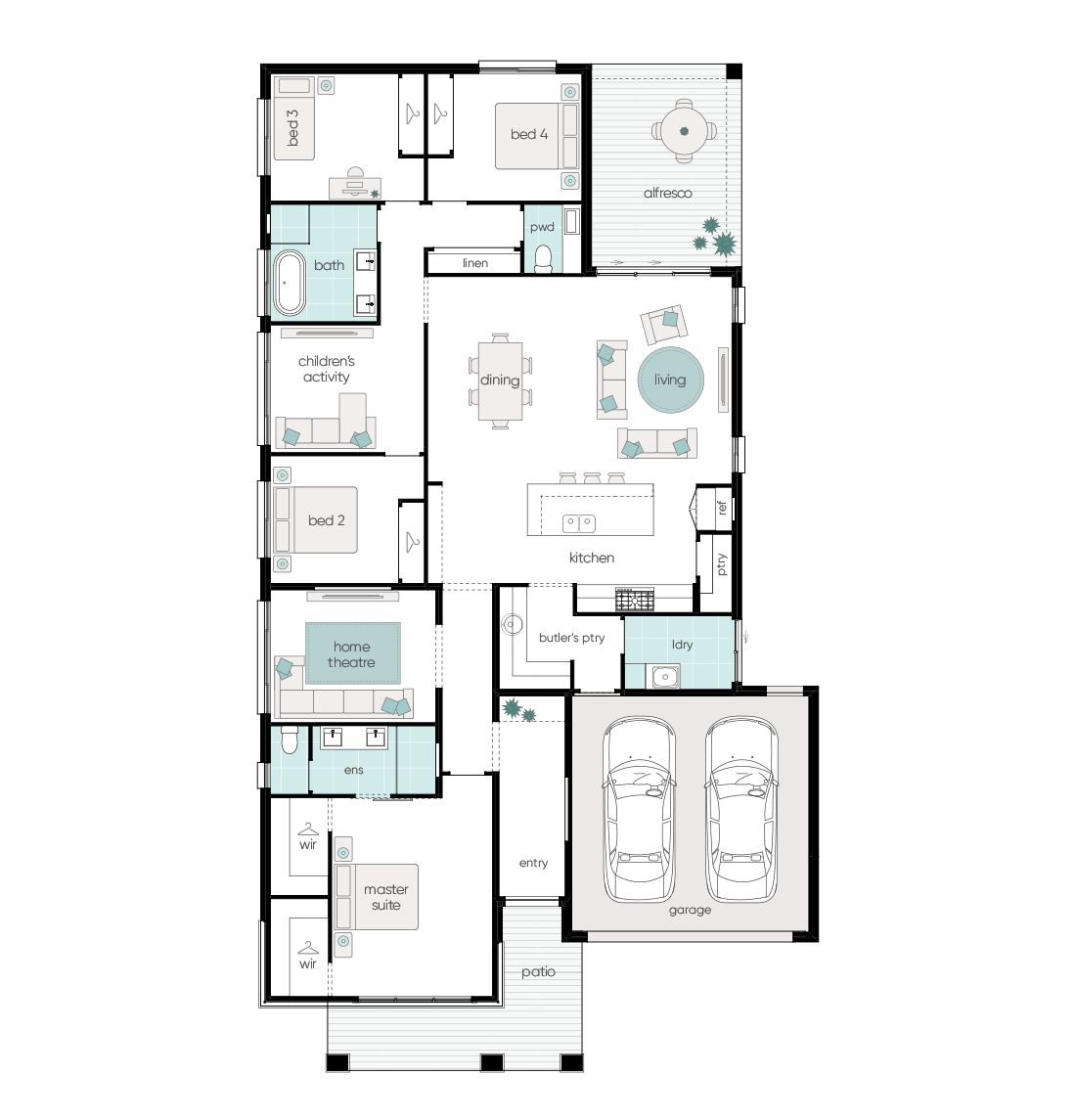
Package - Location
Enquiry
Please complete the enquiry form and someone from our team will be in contact within 24 hours.
Alternatively you can give a building and design consultant a call on
1300 548 464.
