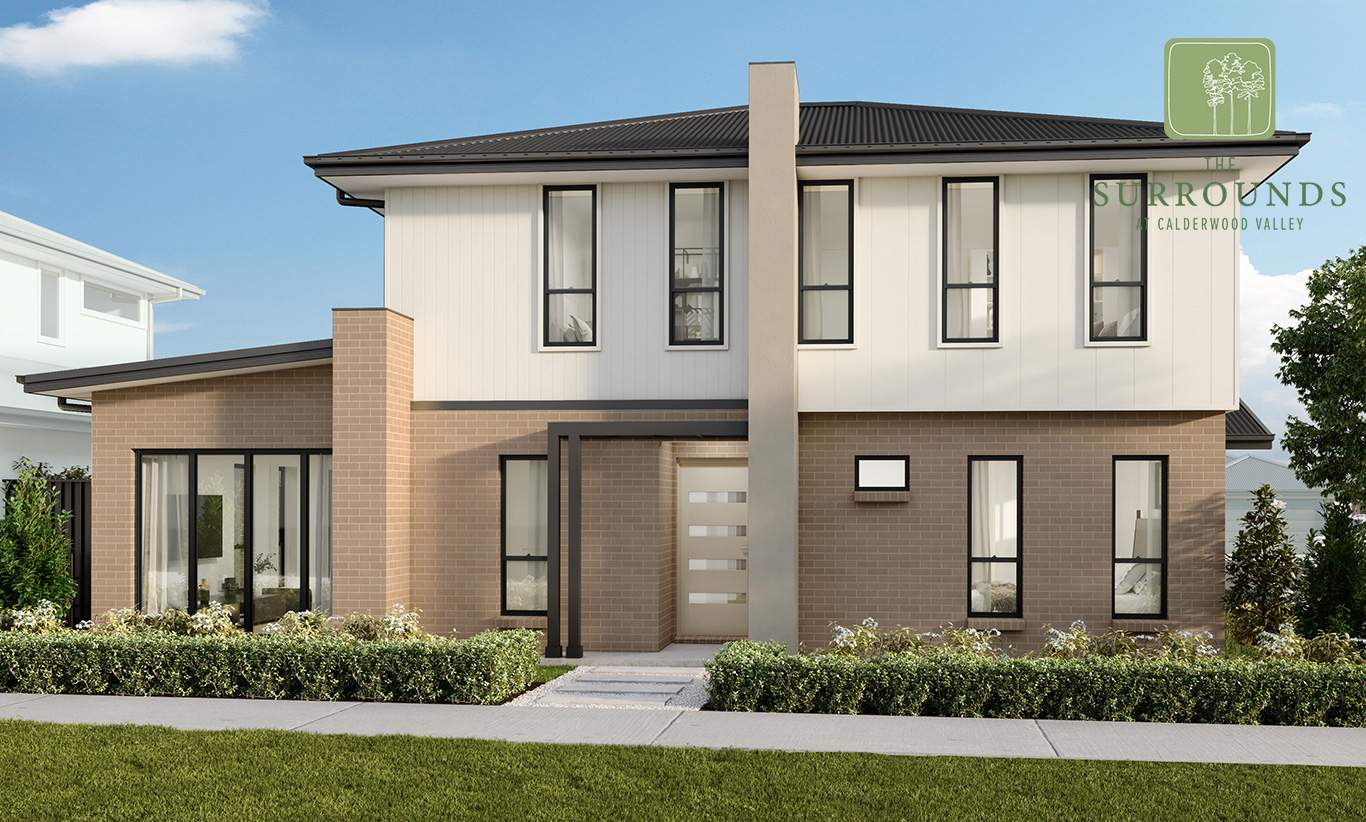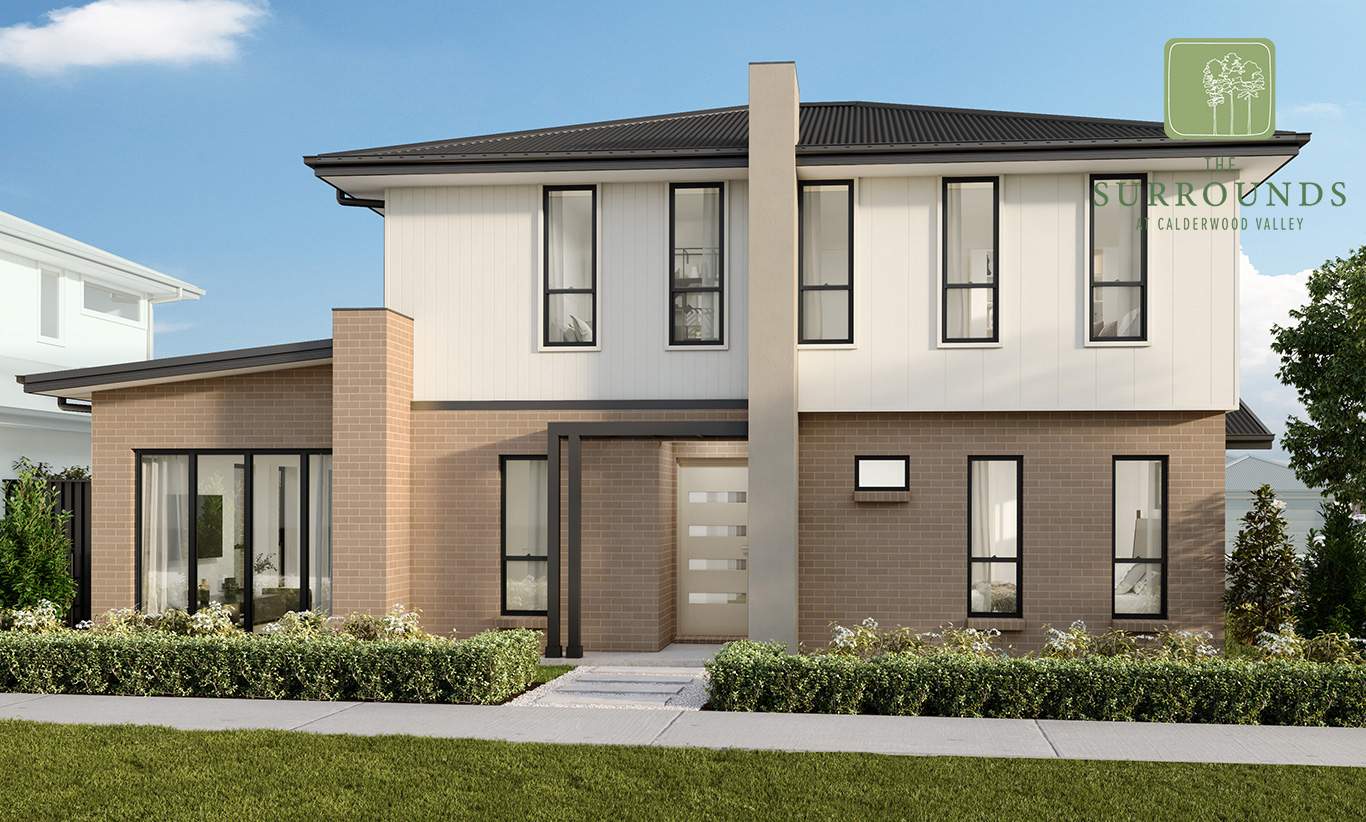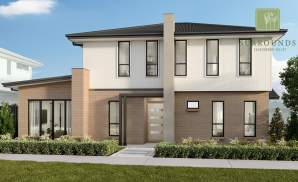Move in and start living:
August 2024
Package Details
Get ready to unpack and start living in your ready-built Mintaro Two Saunders house and land package, available in Calderwood Valley.
From sunrise to sunset, you can really see what it feels like to truly live the Australian way of life with the Mintaro Two’s contemporary open plan living and modern finishes that deliver comfortability and functionality through the home.
The Mintaro Two presents a blend of new and vintage to create an urban industrial style throughout the home. Cool-toned and subdued, the Mintaro Two is an edgy, modern home design.
At Complete by McDonald Jones, our turnkey fixed price homes are perfect for all families looking to create lifetime memories. And with just $25K deposit^ until you receive the keys to your very own Mintaro 2, there’s never been a more affordable and exciting time to take the leap!
^The $25K deposit is offered on the package price with the balance required upon issued of the interim occupancy certificate
Estate Brochure >
Package Inclusions:
- Steel frame made with BlueScope TRUECORE® steel
- Landscaping inc turf to front and rear & garden to front
- Fencing, Driveway and Letter Box
- Reverse Cycle Ducted Air Conditioning
- 600 x 600mm Tiled flooring to main areas, porch & alfresco. Carpet to remainder
- Fisher & Paykel premium stainless steel appliances
- Smartstone benchtops throughout (ex laundry)
- Downlights throughout
- Security Alarm System
- Aluminium windows and flyscreens
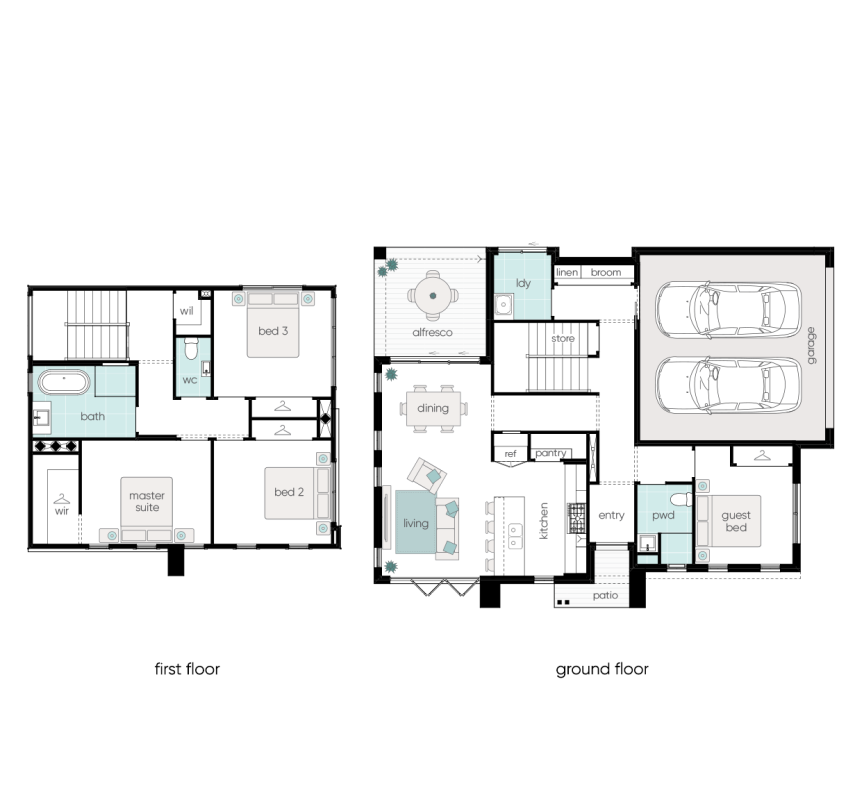
Room Dimensions
Additional Features
- Under stair storage
- Walk In Robe
- Walk In Linen
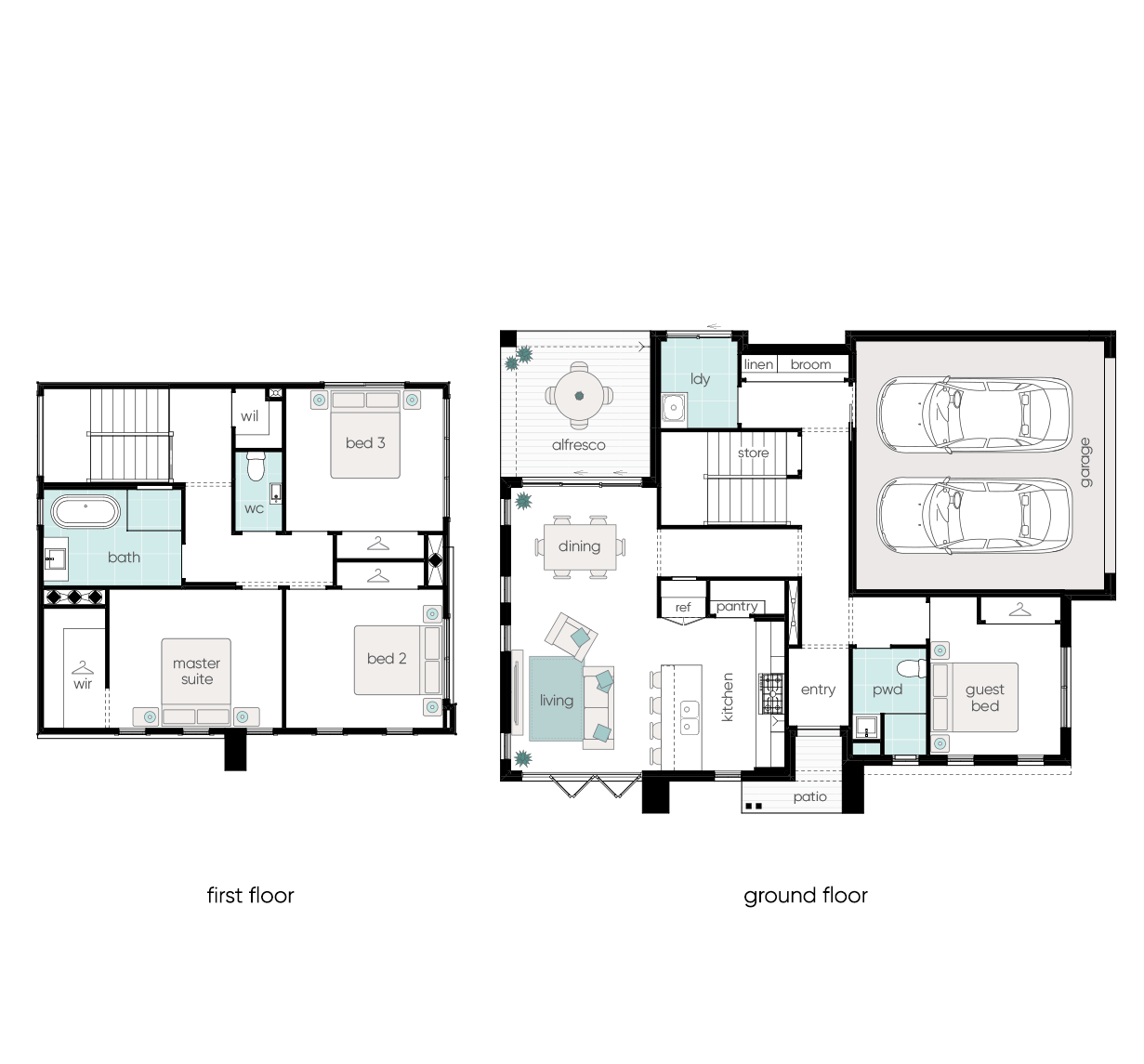
Package - Location
Enquiry
Please complete the enquiry form and someone from our team will be in contact within 24 hours.
Alternatively you can give a building and design consultant a call on
1300 548 464.
