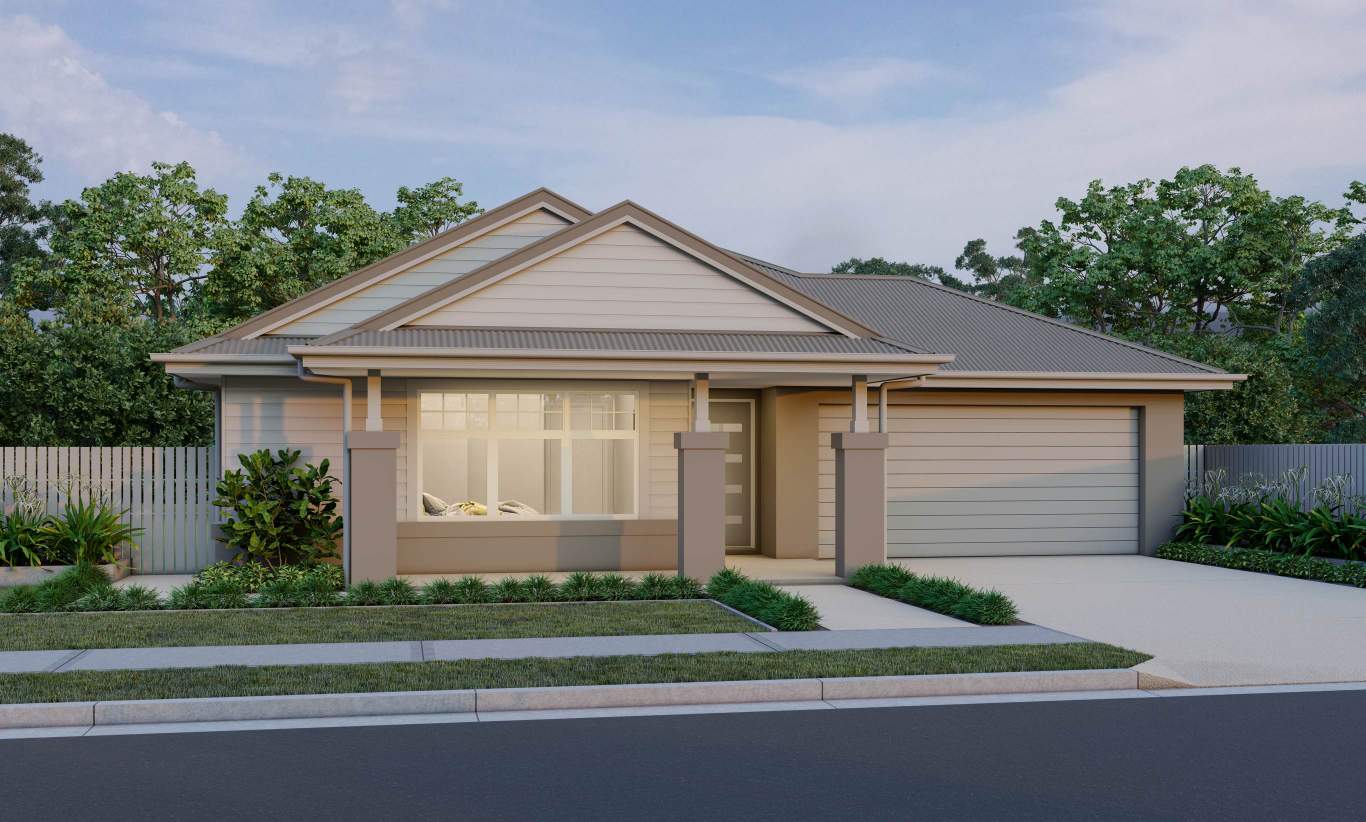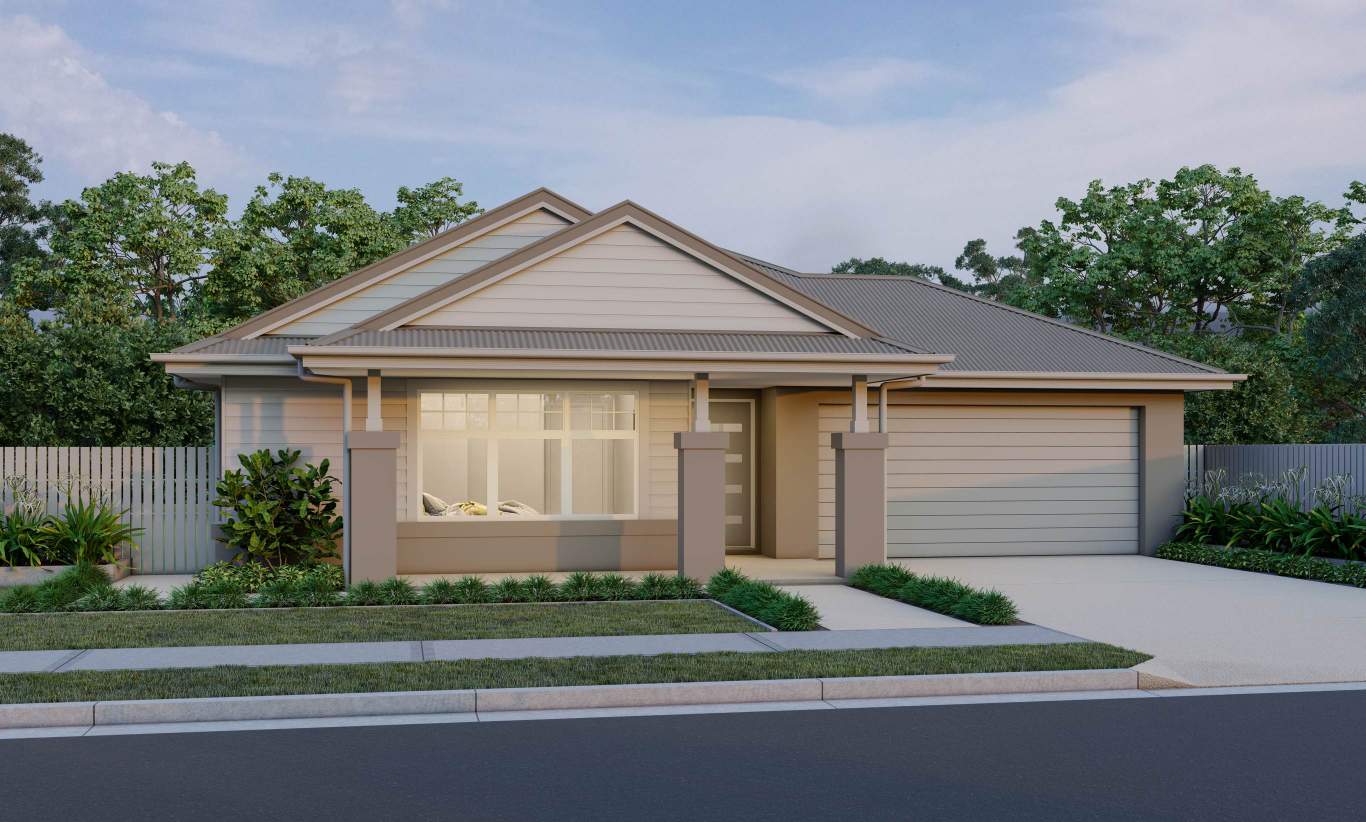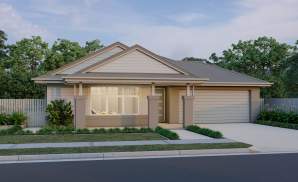Move in and start living:
July 2022
Package Details
PACKAGE INCLUSIONS:
• Landscaping including driveway, turf, fencing, letterbox, clothesline & garden to front yard
• Actron Ducted reverse cycle air-conditioning
• Ceramic floor tiles to main areas, porch & alfresco. Carpet to remainder
• Fisher and Paykel 900mm stainless steel oven & cooktop
• 40mm Caesarstone kitchen benchtops with waterfall ends
• Polyurethane kitchen cupboards with soft close hinges
• Fisher and Paykel dishwasher & microwave with trim kit
• Stainless steel undermount double bowl sink
• 20mm Caesarstone benchtop to bathroom & ensuite
• Downlights throughout
• Alarm system with 4 sensors & control pad
• Sarking to roof & external walls
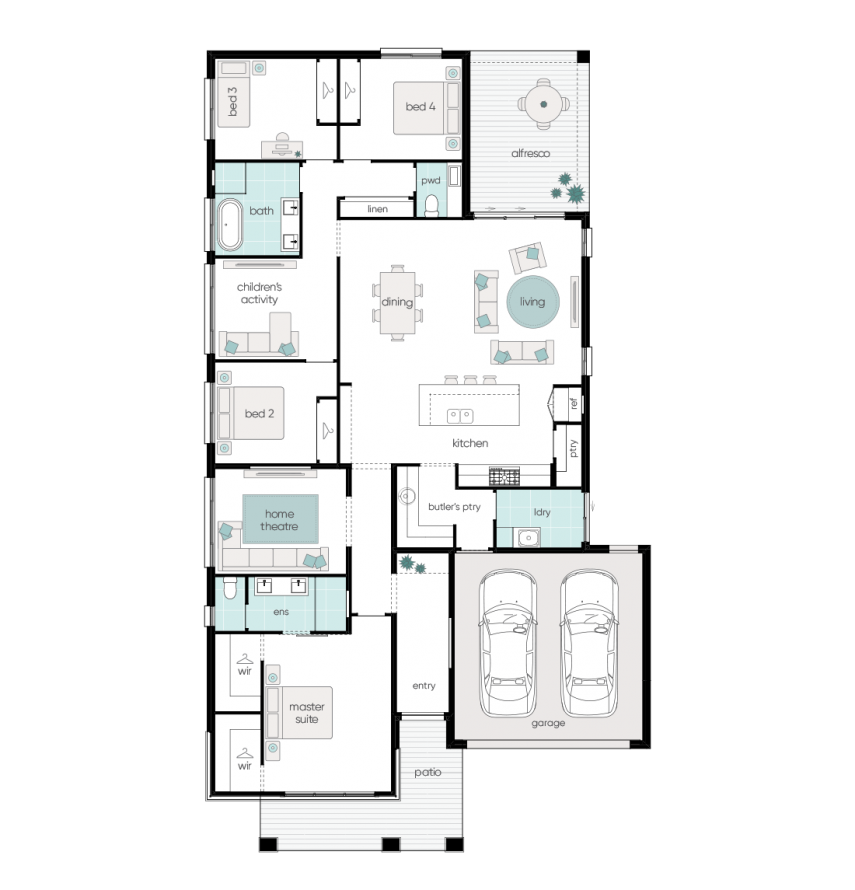
Room Dimensions
Additional Features
- Home Theatre
- Children's Activity
- Butler's Pantry
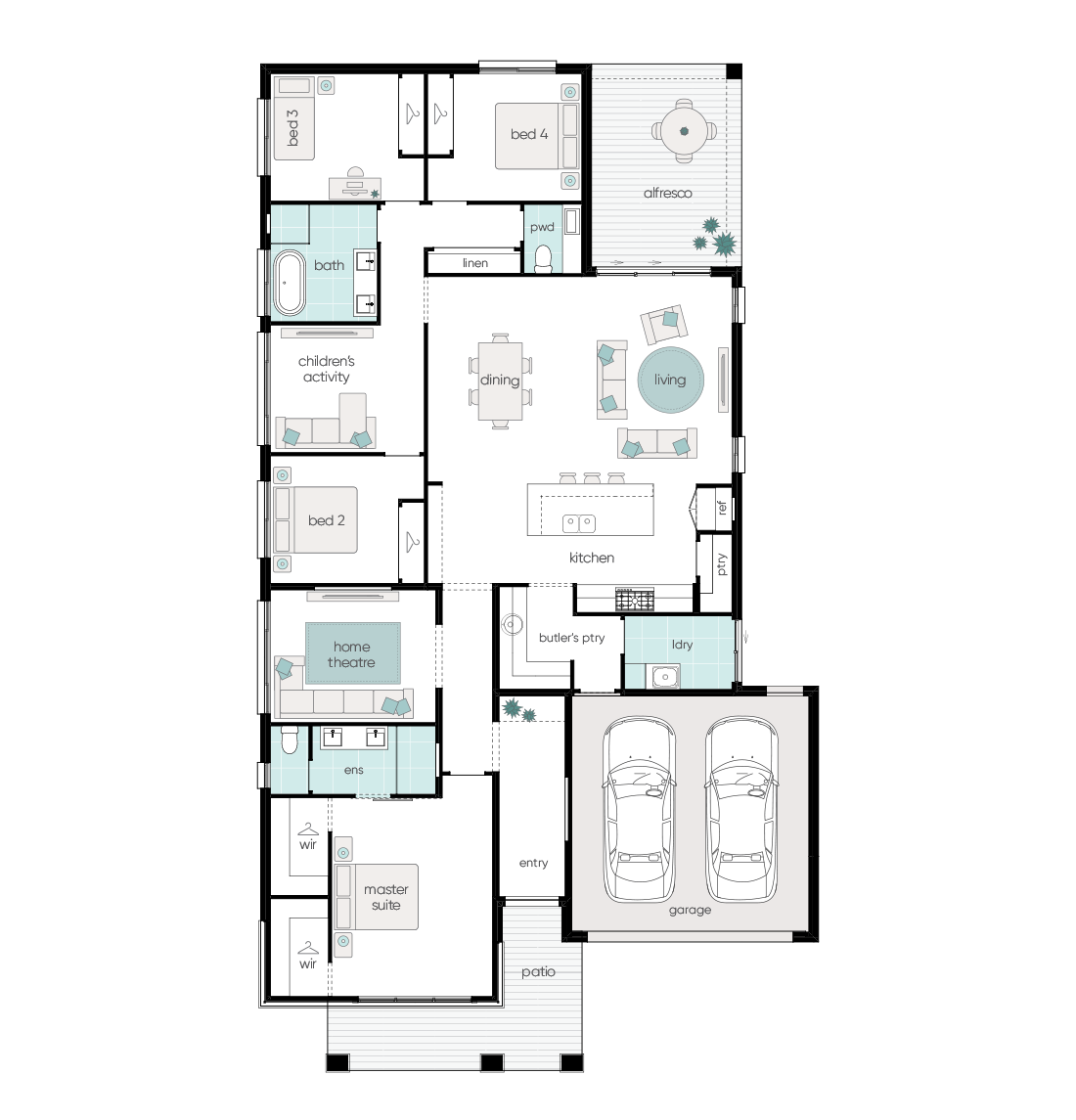
Package - Location
Enquiry
Please complete the enquiry form and someone from our team will be in contact within 24 hours.
Alternatively you can give a building and design consultant a call on
1300 548 464.
