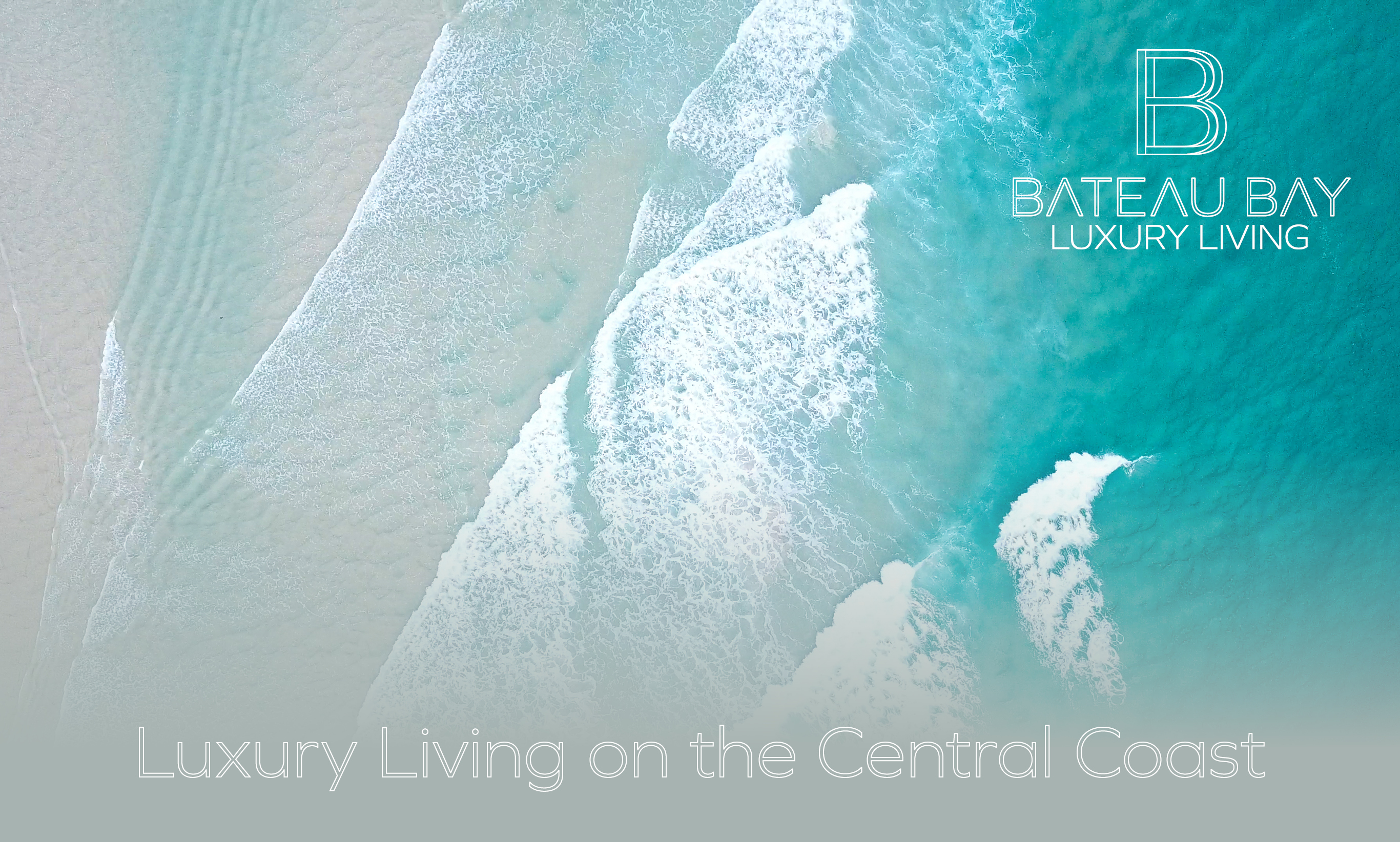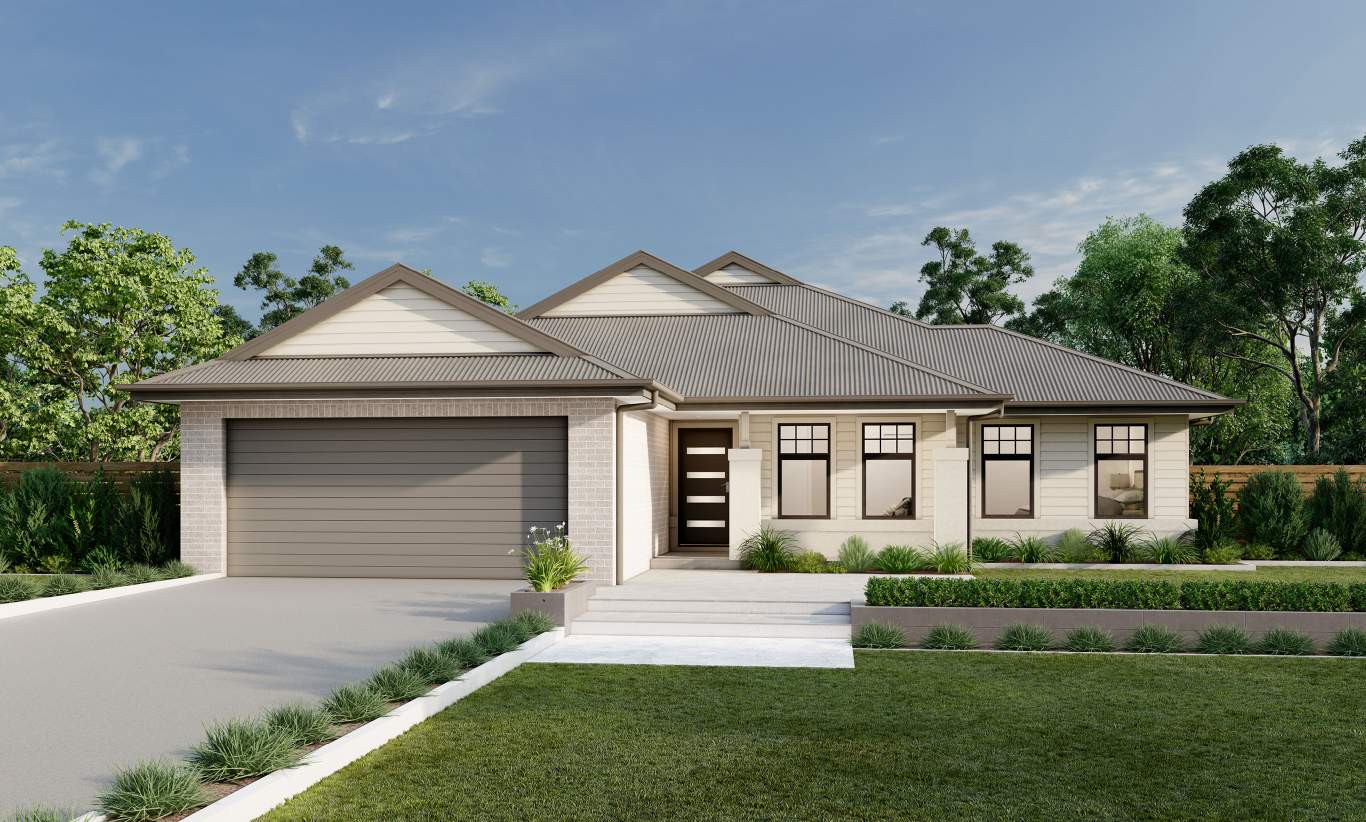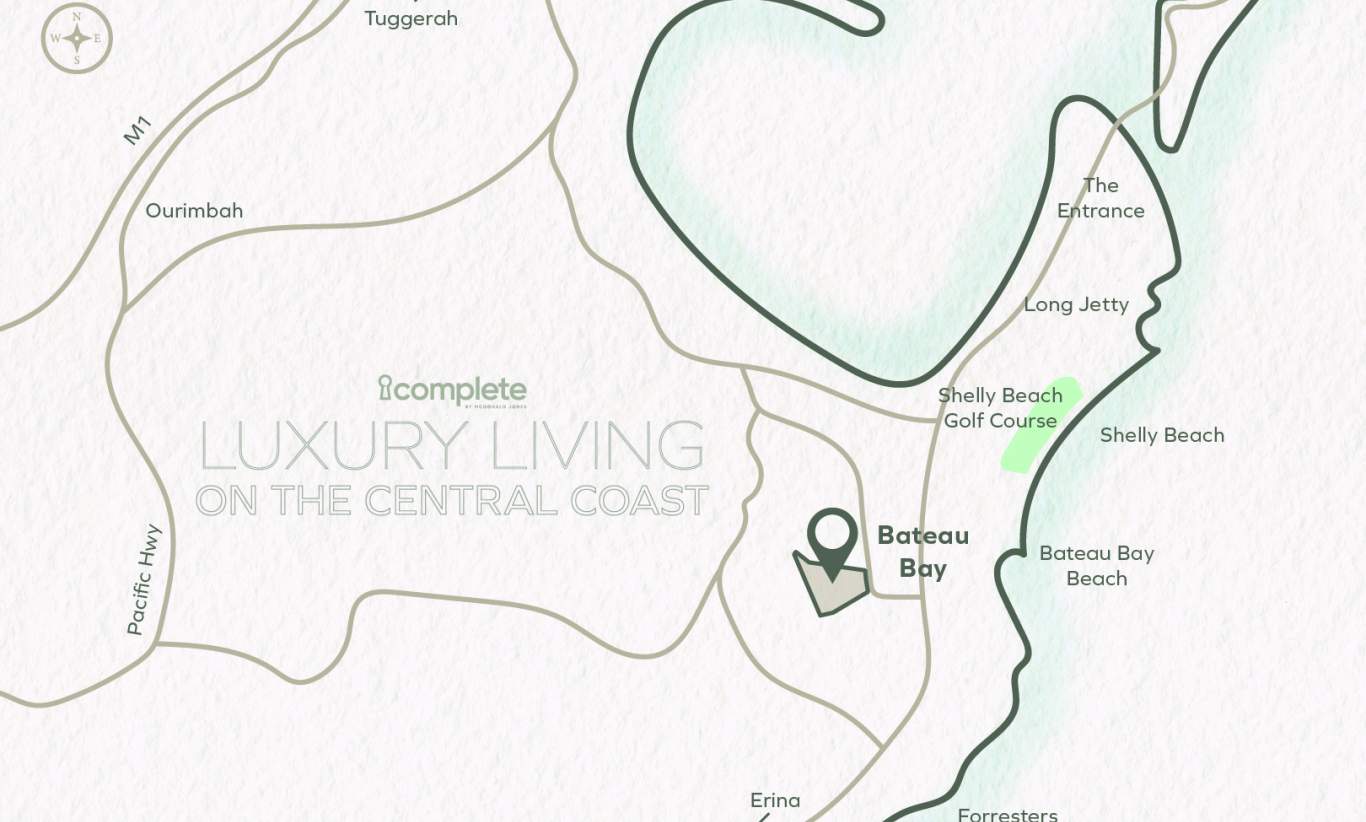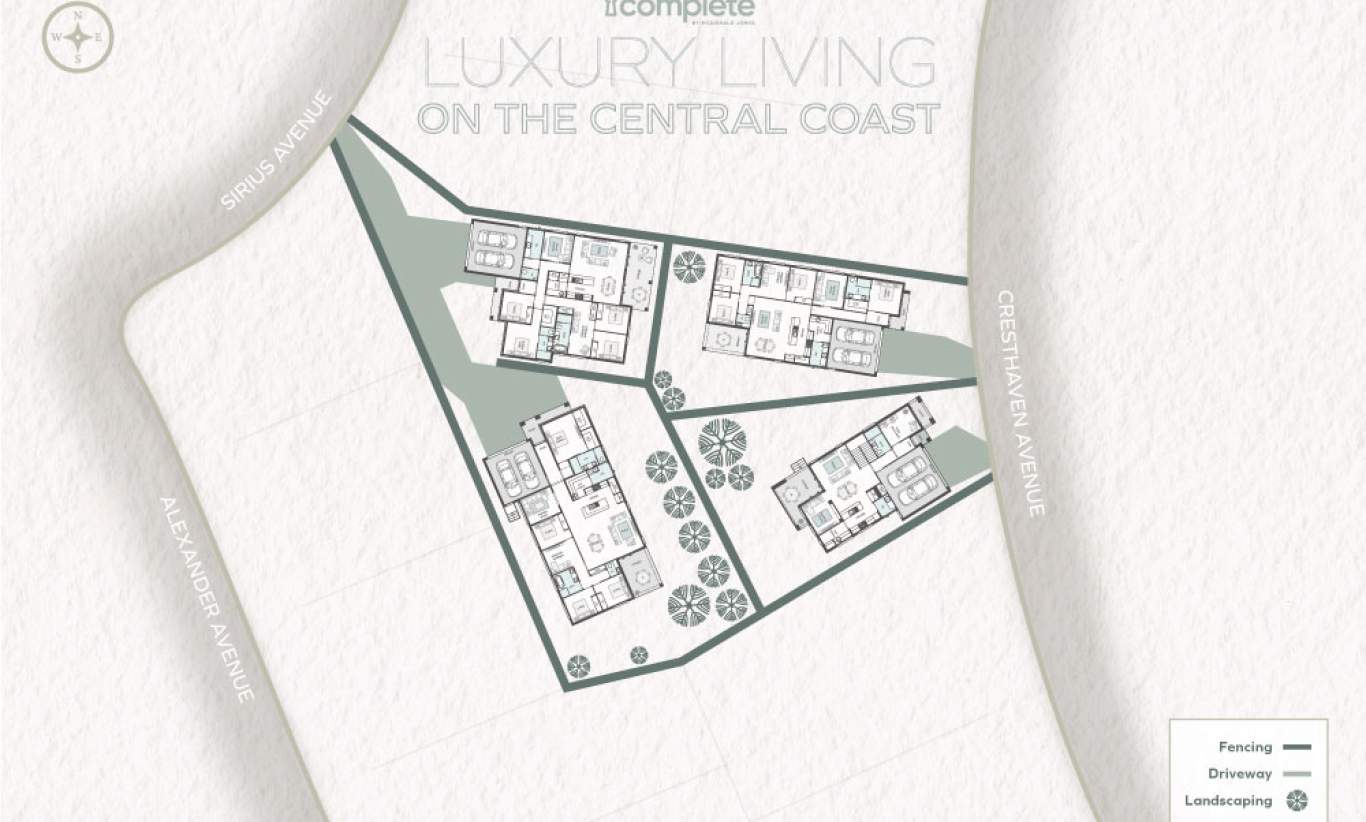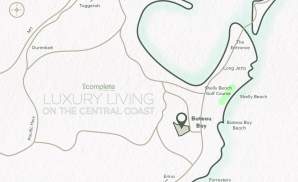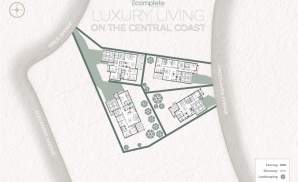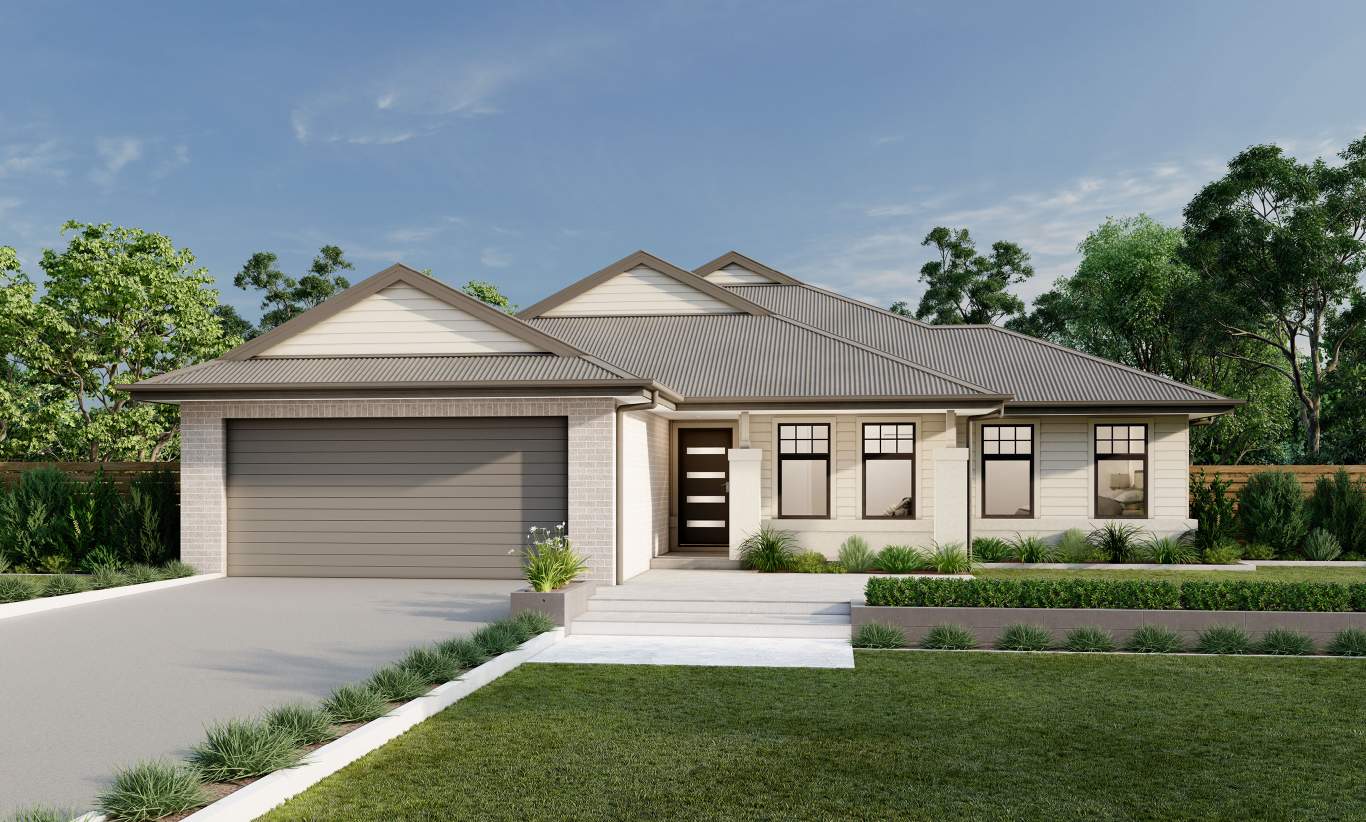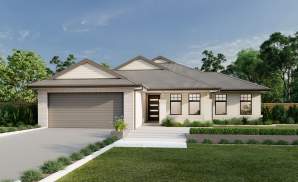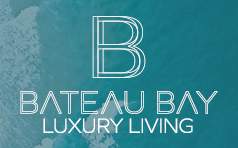Package Details
Is your dream lifestyle situated by the coast? Then the Atelier 30 Hamptons is the perfect house and land package solution for you.
Presented to you by Complete by McDonald Jones, the Atelier 30 Hamptons presents the perfect living, dining, and kitchen space, making this the ultimate reality for someone wanting to spend the rest of their days in their very own luxury beach house. The Contempo Scandi style featured throughout the home oozes comfortability, simplicity, and functionality. Well-equipped with a home theatre and alfresco area, this expansive home presents a spacious floor plan that will suit every member of the family in each stage of their everyday life.
Location is everything when it comes to building your dream home. The Atelier 30 Hamptons is positioned perfectly within proximity of the local retail and lifestyle precinct, and schooling districts. Easily explore the surrounding coastal communities being a few kilometres away from The Entrance, Shelly Beach and the M1 for a weekend getaway. There are opportunities just around the corner from your brand-new home, it’s simply just time to start living.
PACKAGE INCLUSIONS:
- Supaloc precision engineered steel frame made with BlueScope TRUECORE® steel
- Landscaping inc turf to front and rear & garden to front
- Fencing, Driveway and Letter Box
- ActronAir reverse ducted cycle air conditioning
- Tile flooring to main areas, porch & alfresco. Carpet to remainder
- Fisher & Paykel premium stainless steel appliances
- Smartstone benchtops throughout
- Downlights throughout
- Security Alarm System
- Aluminium windows and flyscreens
Your coastal sanctuary is now within reach with the Atelier 30 Hamptons. Get in touch today.
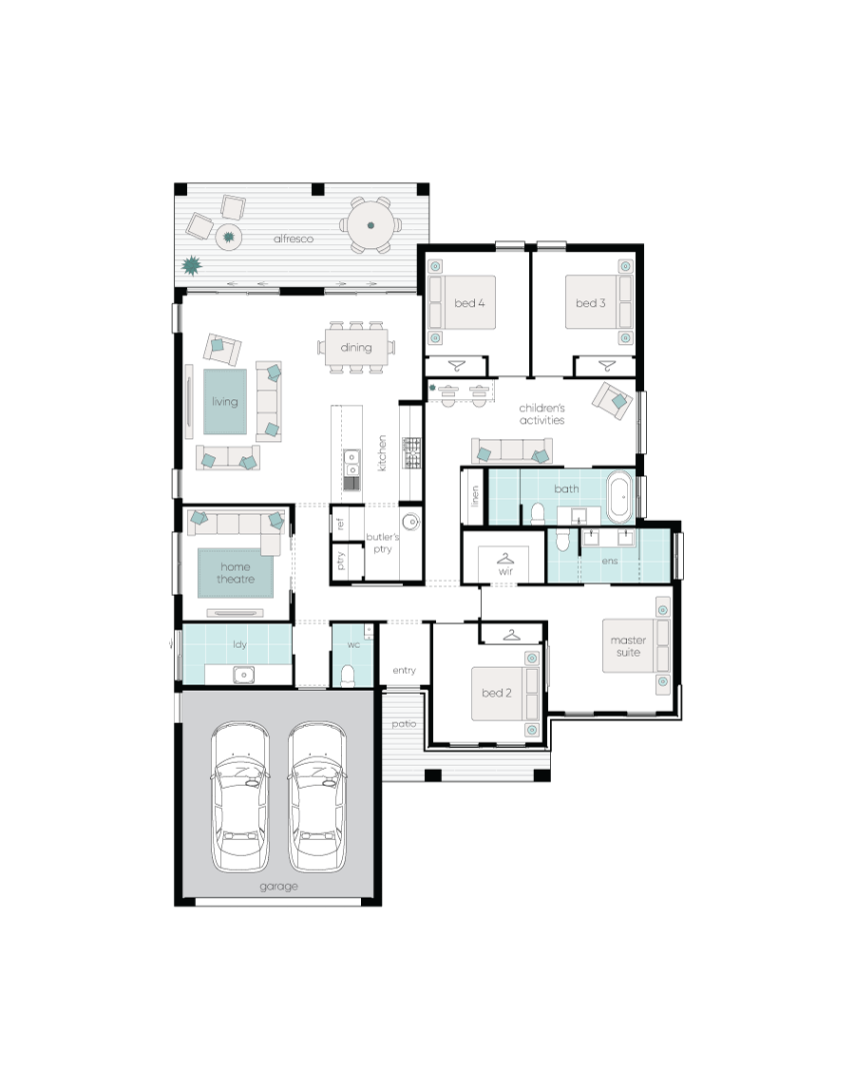
Room Dimensions
Additional Features
- Butler's Pantry
- Walk In Robe
- Home Theatre
- Children's Activities
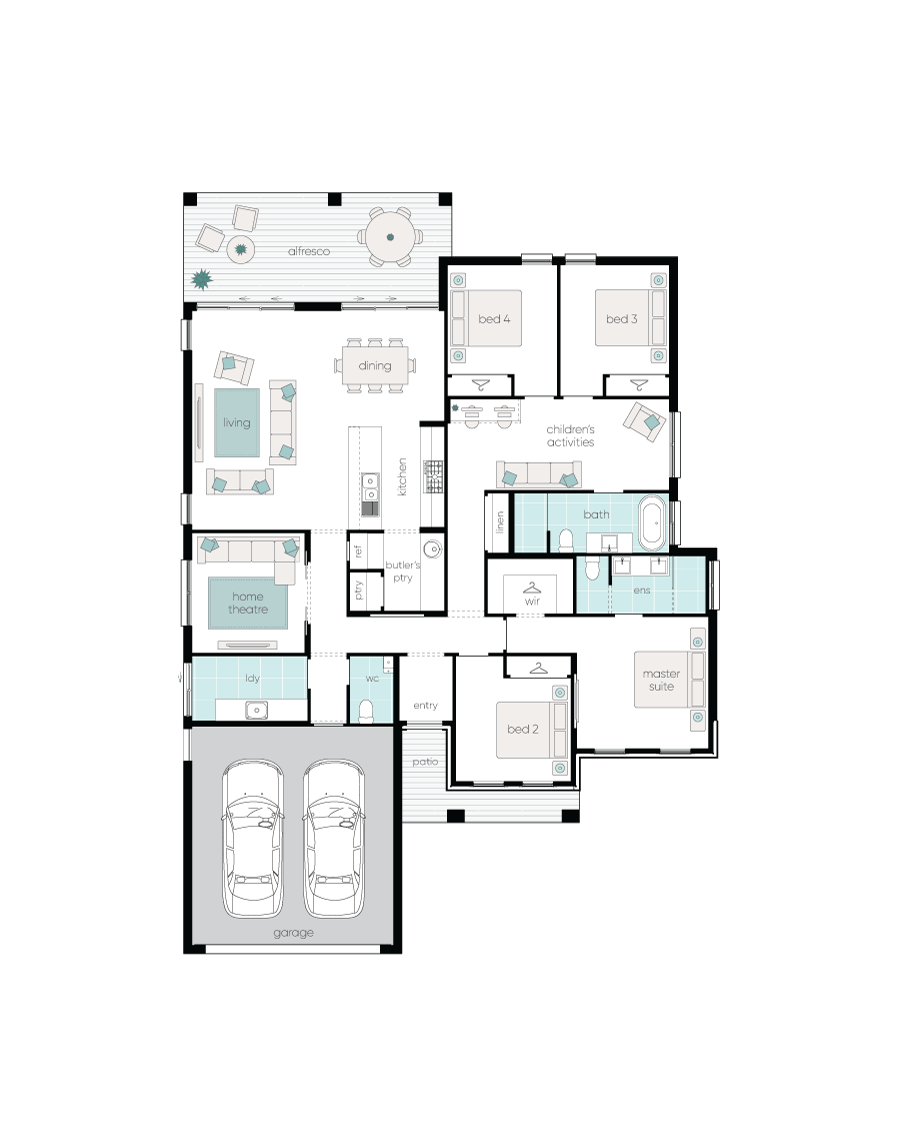
Package - Location
Enquiry
Please complete the enquiry form and someone from our team will be in contact within 24 hours.
Alternatively you can give a building and design consultant a call on
1300 548 464.
Building and Design Consultants - Bateau Bay - Atelier 30
Life at the Bateau Bay Community
